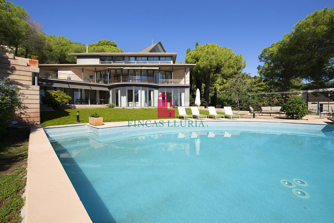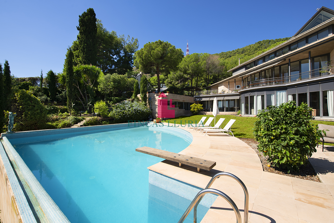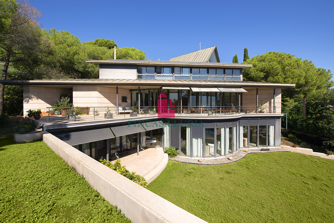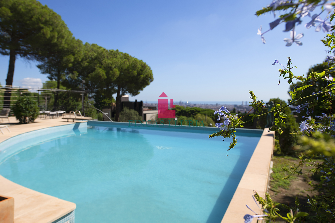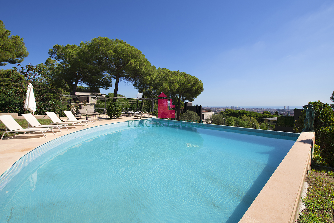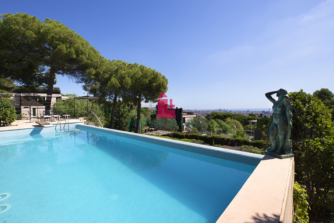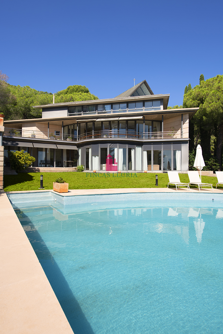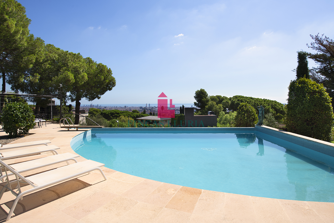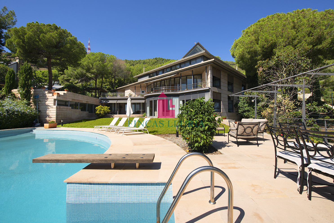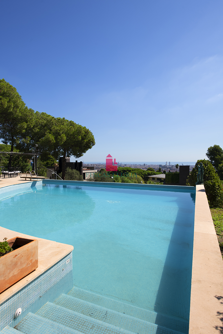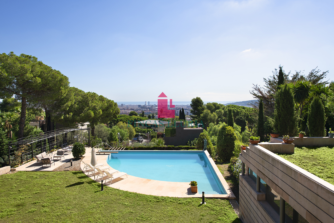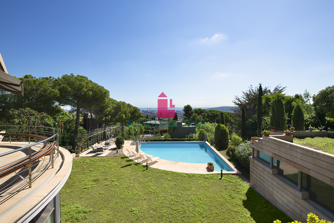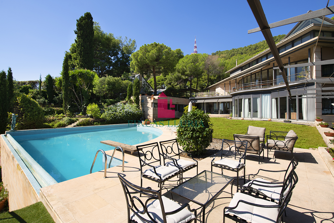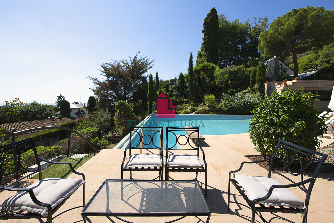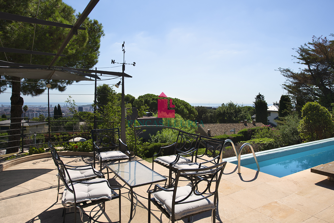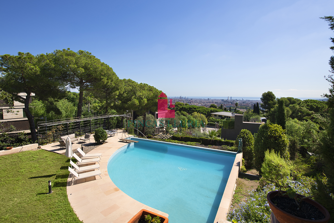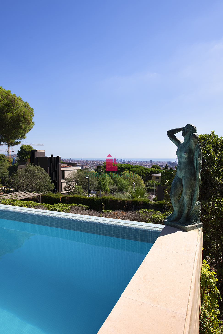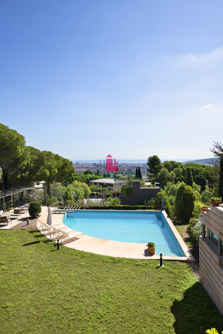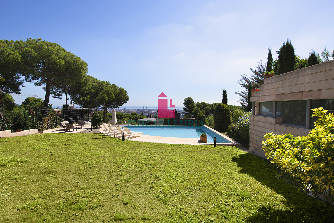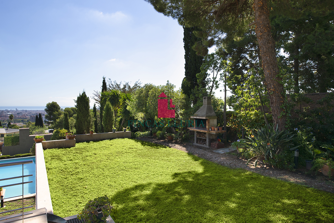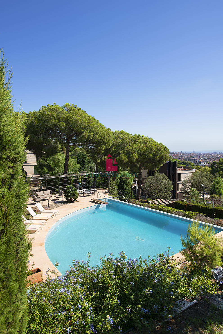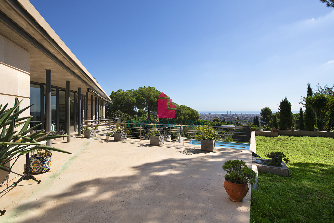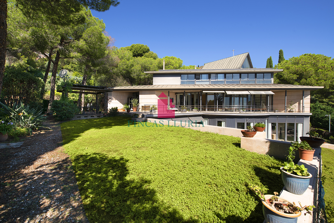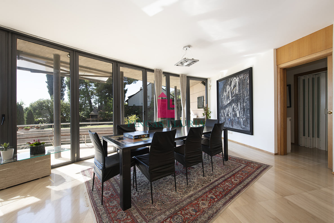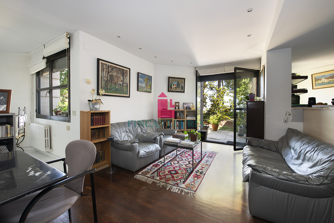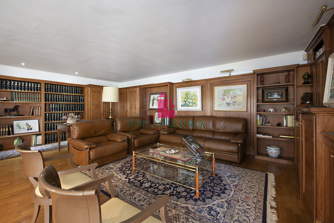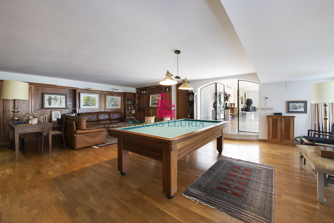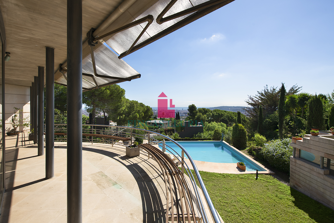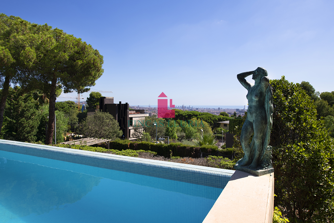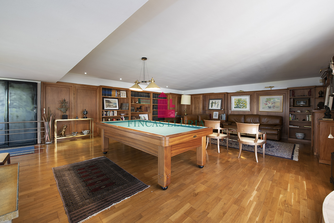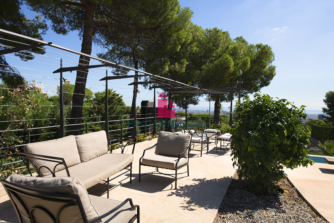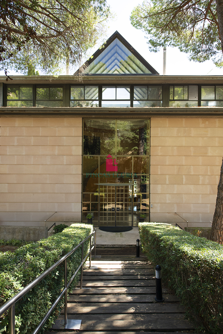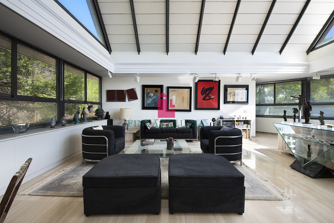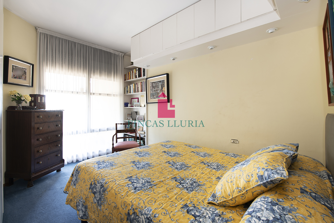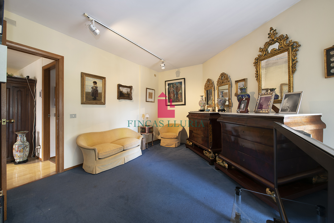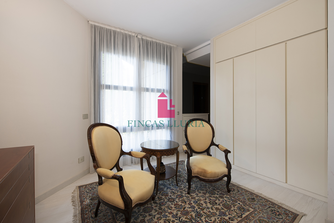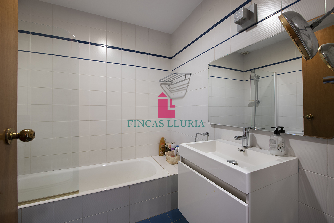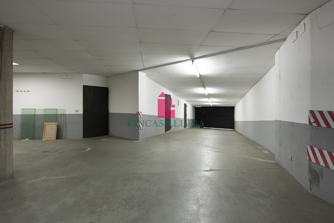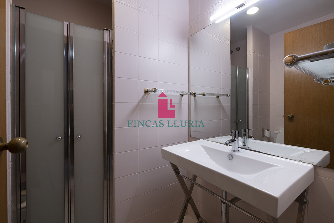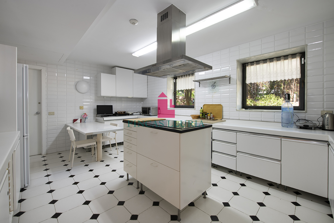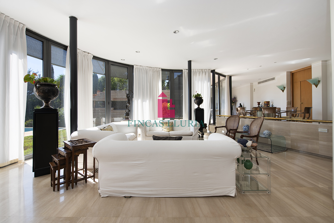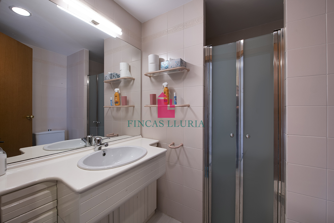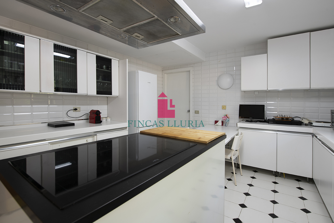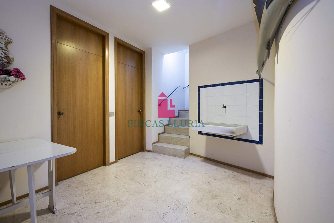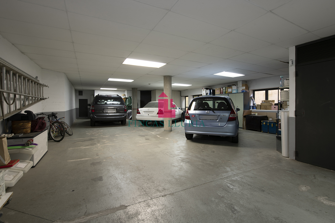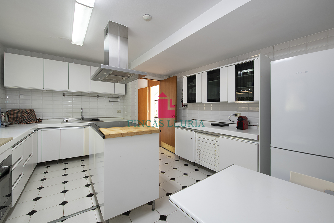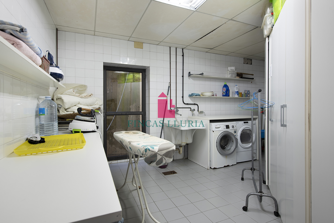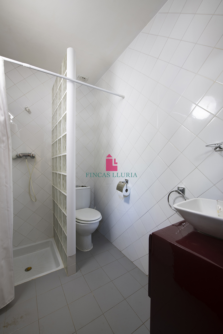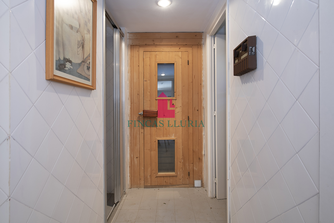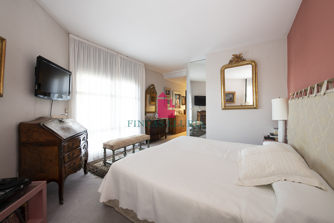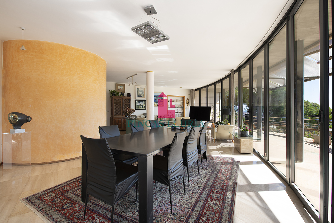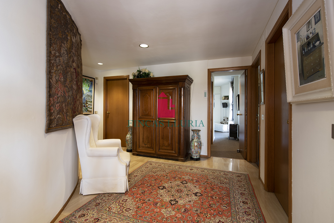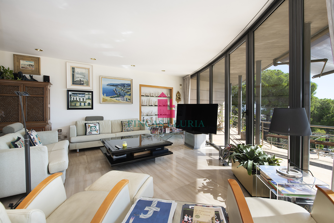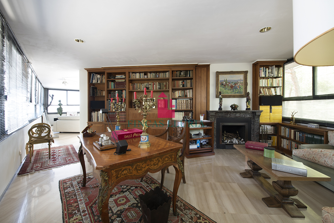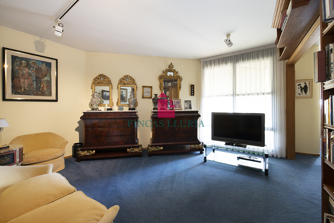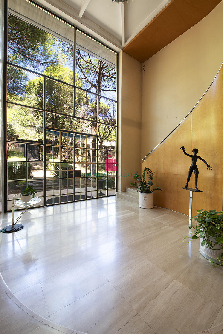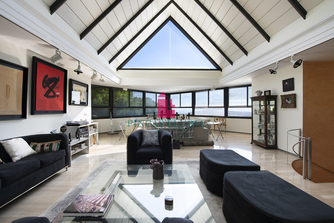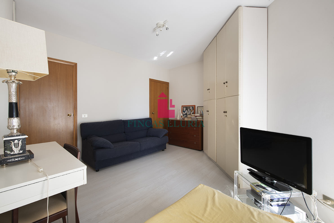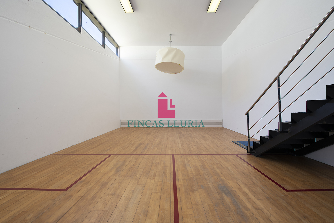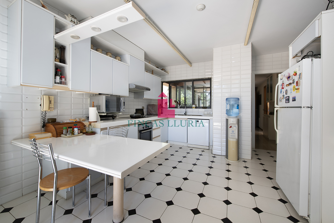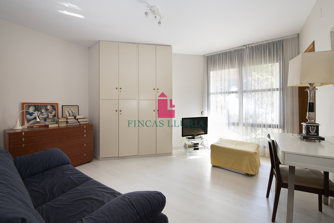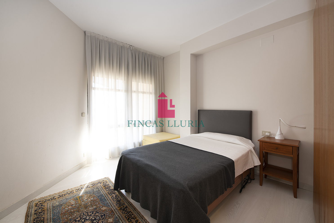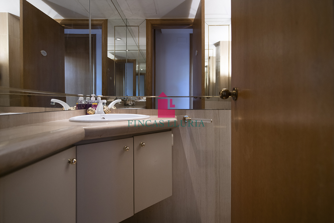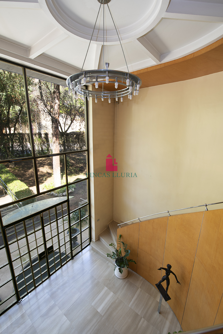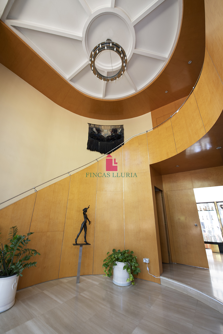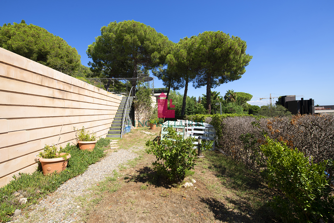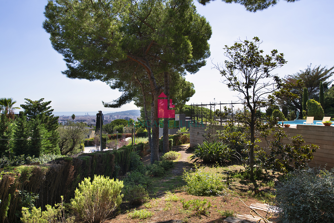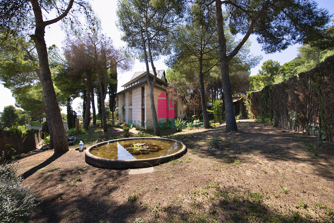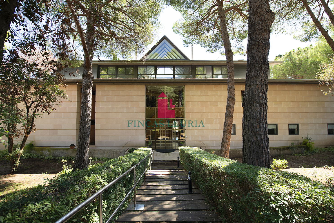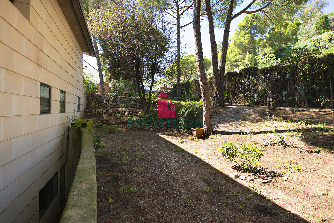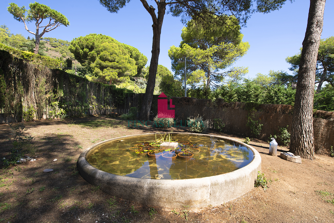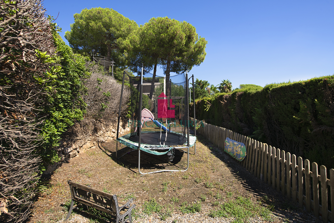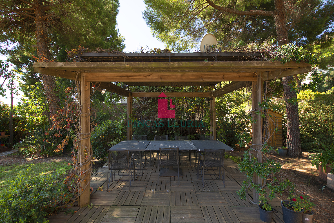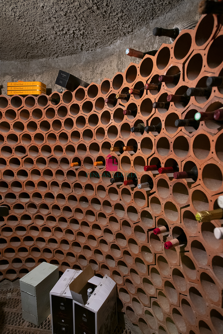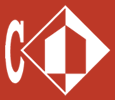SEARCH
IMPRESIONANTE CASA EN VENTA EN PEDRALBES
Pedralbes (Barcelona)
Meters: 1,376 m2 built on a ground of 2,976.14 m2
Sale: A consultar €
This magnificent residence is located in the prestigious Pedralbes neighbourhood.
An excellent location on the southeastern slopes of the Collserola mountain range, just minutes from Barcelona’s Diagonal Avenue, in a quiet, low-density residential area composed of detached homes.
It occupies the plot with the best views on Av. Pearson.
The building was designed in 1985 by architect Carlos Ferrater i Lambarri, a renowned member of the “Gauche Divine” movement.
The marble used throughout the floors and bathrooms was imported from Italy.
The property is distributed over four floors as follows:
Garden Level (Ground Floor)
Comprising a large double-height entrance hall that provides pedestrian access from Av. Pearson and connects, via the staircase and elevator, to the two dwellings on their respective floors.
From the hall, one enters a spacious open-plan living–dining room illuminated by a large window that opens onto the garden and swimming pool. The living area communicates with the kitchen, a service bedroom with bathroom, a guest toilet, and a pantry/office with access to the multi-purpose annex.
In the north wing of this level are the bedrooms:
-
a master suite with en-suite bathroom and dressing room,
-
two bedrooms, each with their own bathroom,
-
and a shared playroom.
In the south wing lies the semi-basement annex, connected to the living–dining area by a wide corridor leading to a library and billiard room. This space overlooks and connects via stairs to a large multi-purpose room on the basement level, double in height and naturally lit through a glass strip along one of its opaque walls. Both rooms are visually and spatially integrated through large windows.
Main Floor
From the hall and main staircase–elevator core, there is access to the living–dining room, which connects to the attic studio via a spiral staircase enclosed in a cylindrical shaft.
This large, light-filled room opens onto a panoramic terrace with views of the pool and the city.
The room connects to the kitchen, a closet room, and a guest toilet. From both the kitchen and terrace there is direct access to the upper garden area, which features a barbecue, pergola, and outdoor dining space.
The night area includes a master suite with bathroom and dressing room, and a children’s wing with two bedrooms, a shared bathroom, and a playroom.
Attic Floor
This level comprises a study–living room in the central area, accessed by the spiral staircase and illuminated by a large skylight that provides vertical amplitude and abundant natural light.
The side areas, connected by sliding doors, are used as a home office with washroom and a meeting room with bar.
Basement Level
Includes a large garage with capacity for six cars, a wine and storage area, utility and laundry rooms, changing rooms with bathroom, access to upper floors, and vehicular access through a tunnel leading from the rear passageway. It also connects to the annex through the double-height multipurpose room.
A semi-buried independent studio, with kitchen, bathroom, and access from the garage, is the only space on this level with direct access to the garden (staff quarters).
Beneath the pergola adjoining the pool area (upper level) there is a small fitness area, washroom, shower, toilet, and sauna.
